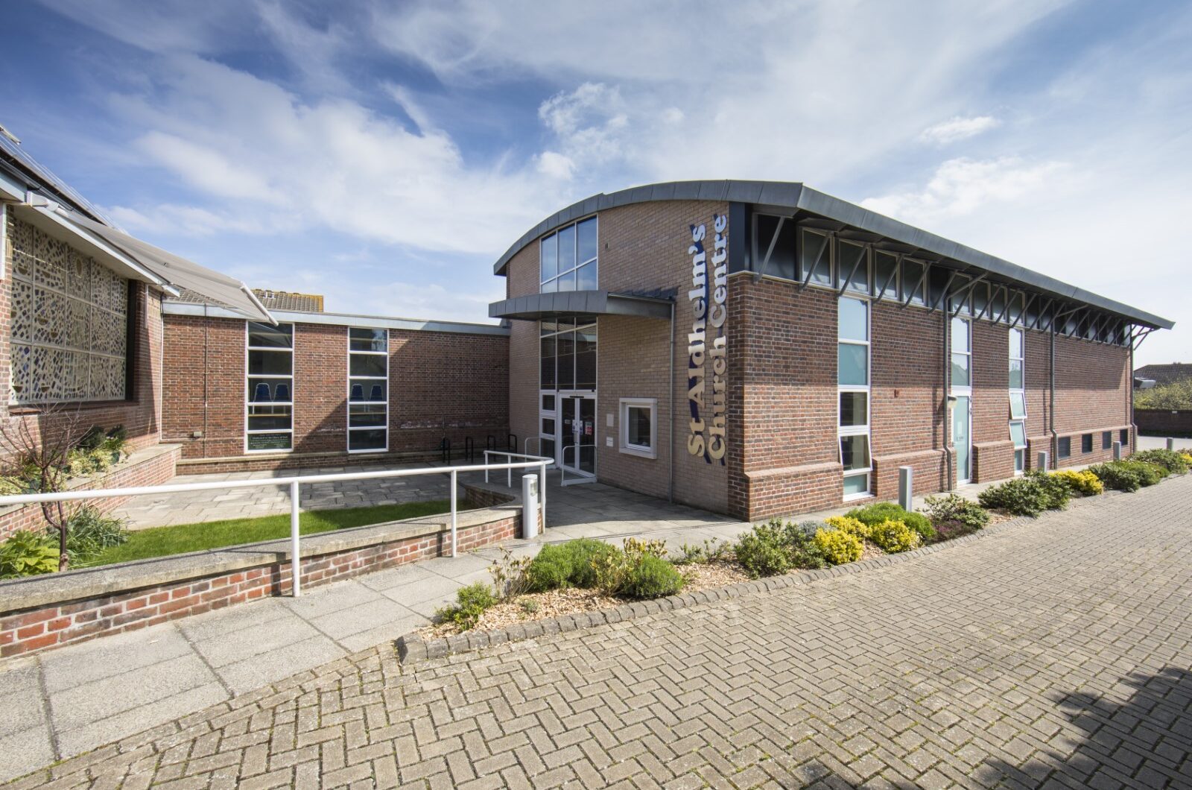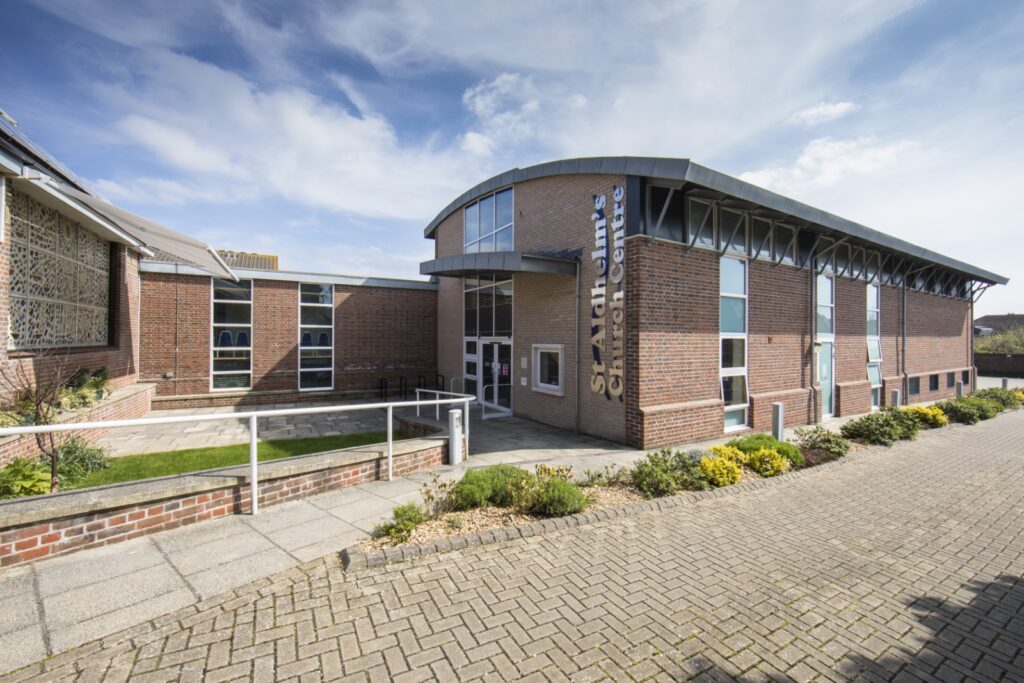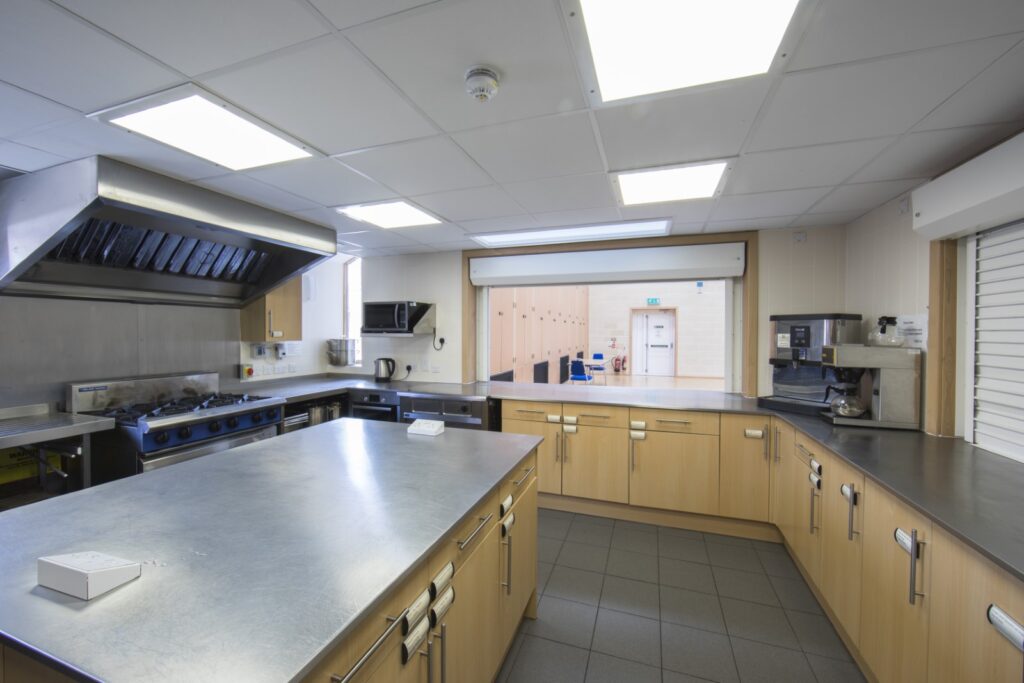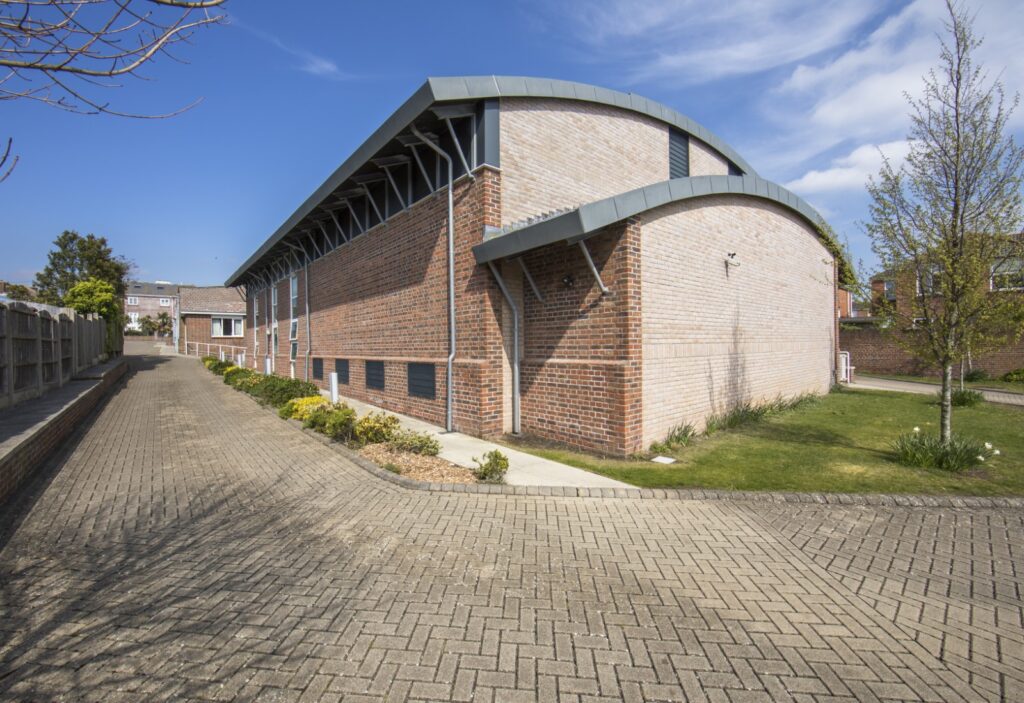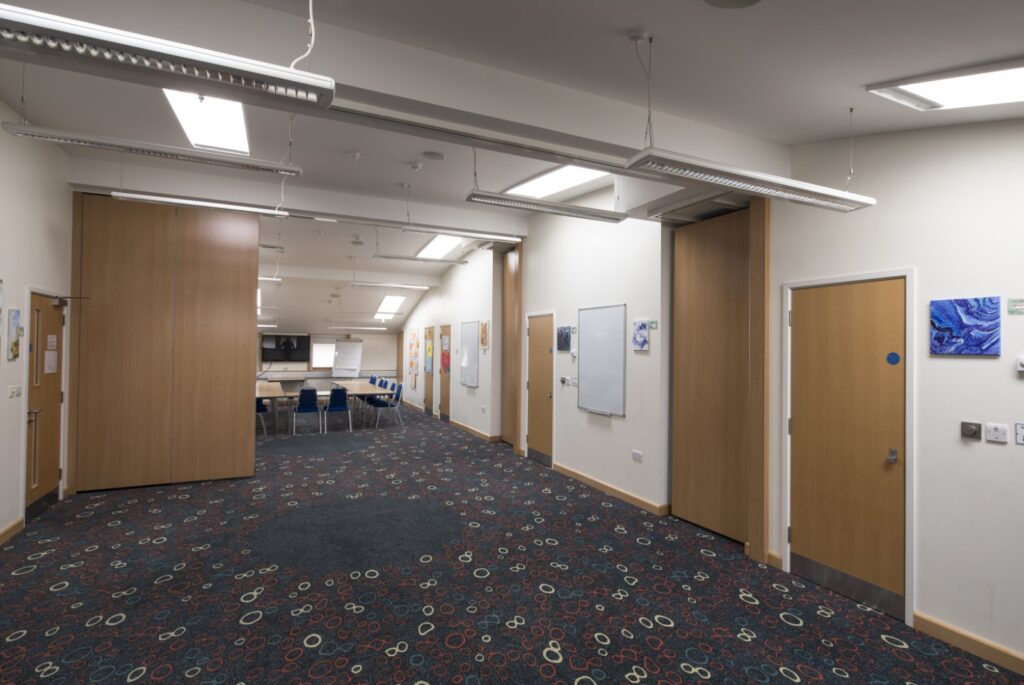St Aldhelm’s Church Centre, Radipole
A vibrant and sustainable community centre
St Aldhelm’s existing hall was dilapidated and no longer adequate for the needs of the church and the vibrant community that used it. It was at the opposite end of the site, some distance from the church and separated by a tarmac car park.
We positioned the new hall close to the church and linked the buildings together. The natural fall of the site lent itself to a split-level arrangement with meeting rooms near the church and a double height hall. A lift and stairs make the building fully accessible.
We improved safety, as people now move between the church and hall via an enclosed glazed link, so there is no longer a need to brave the weather or walk past moving cars. The link forms a courtyard at the entrance to the building, centred around an existing dalle-de-verre window. This depiction of Christ is witnessed by everyone using the entrance.
The client wanted a sustainable building. We used IES computational modelling to assess the energy performance and inform the design. We designed the building to minimise energy required for light, heating and cooling and used durable materials. The hall is naturally ventilated with insulated louvres and day-lit via roof lights. We also used a sedum roof on the link- a type of living roof made up of succulent plants.
Further information about the project and the Church is available on their website: http://staldhelmstann.co.uk/

