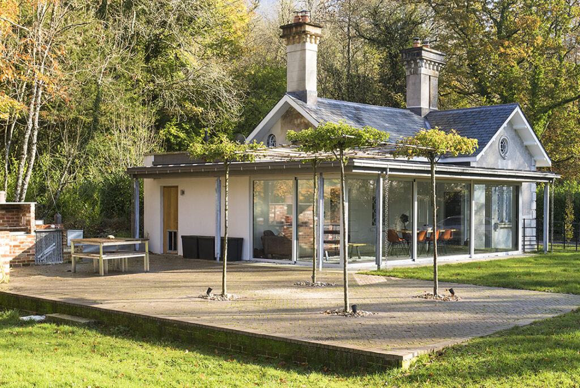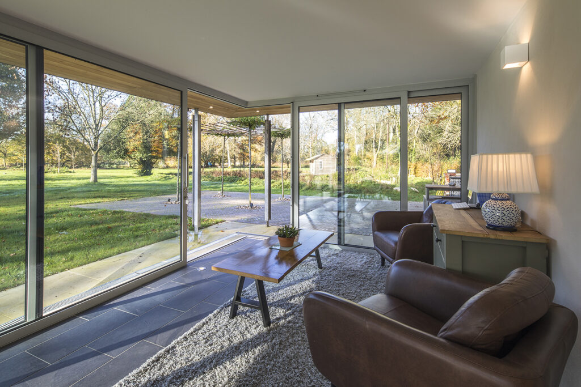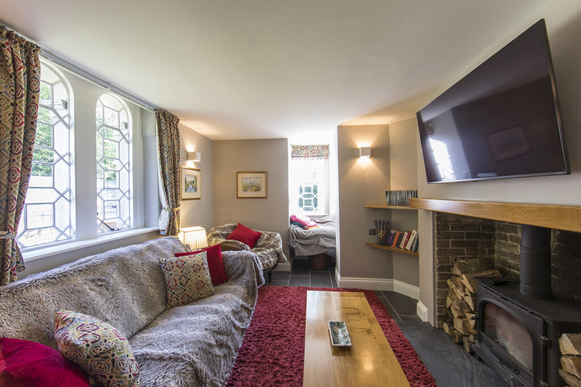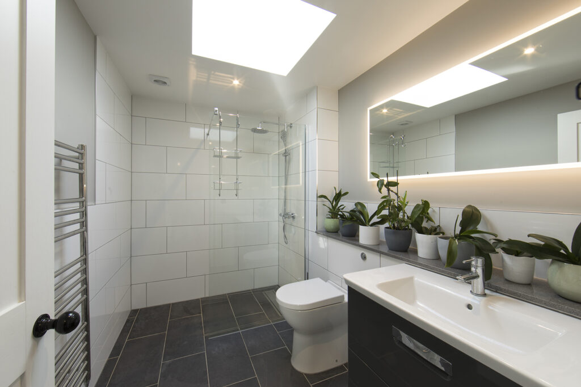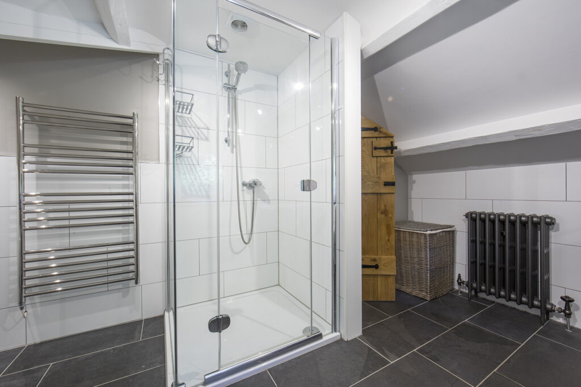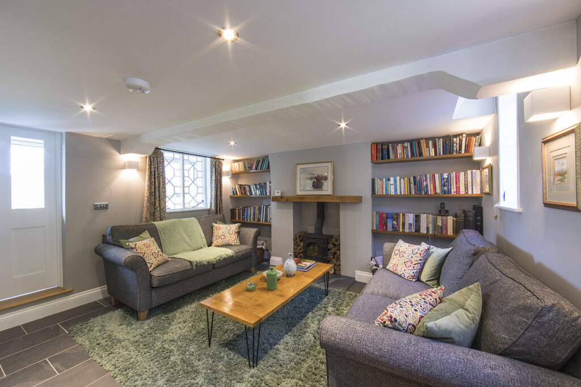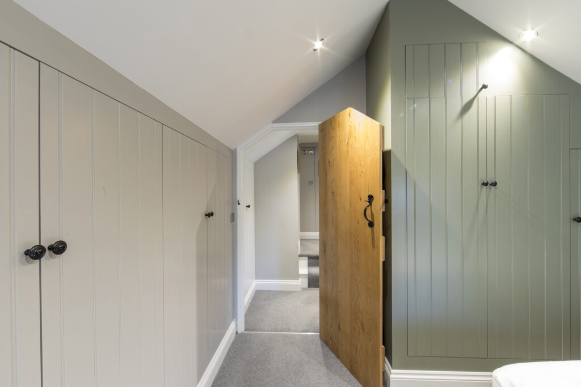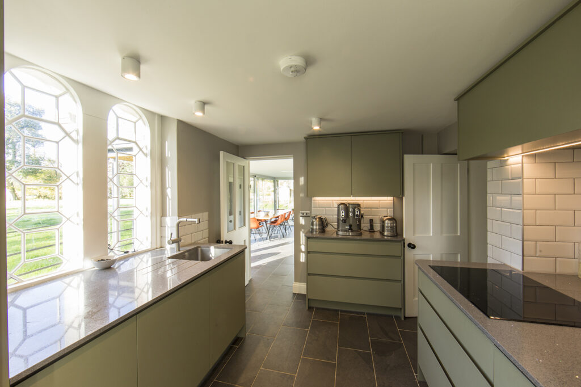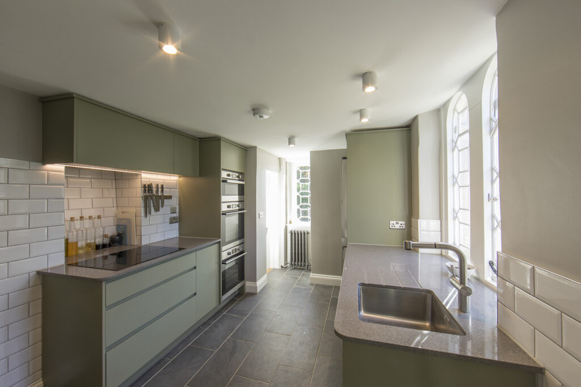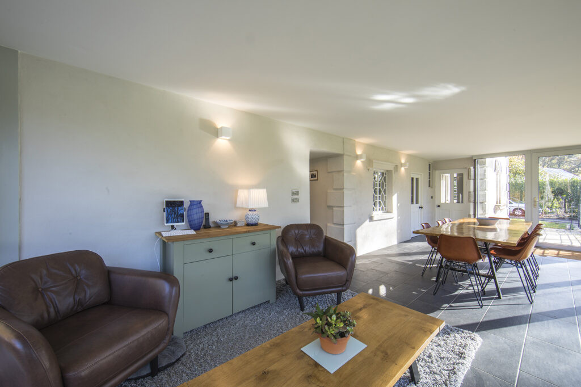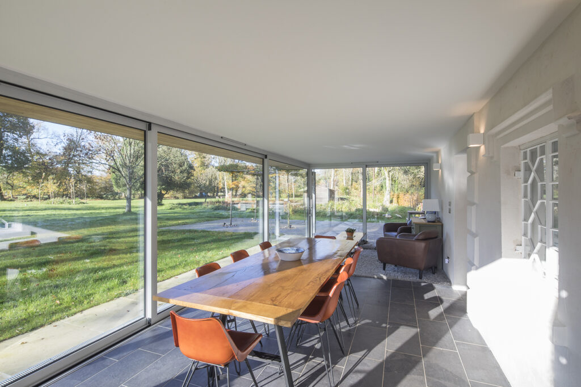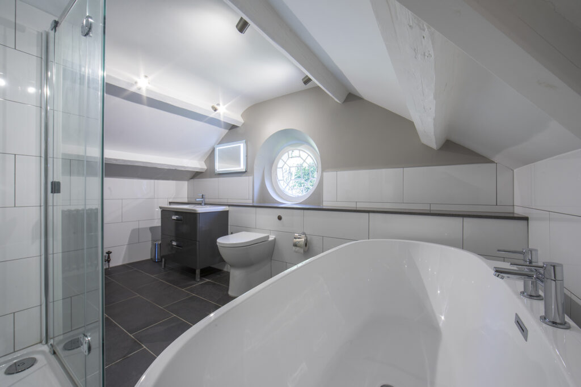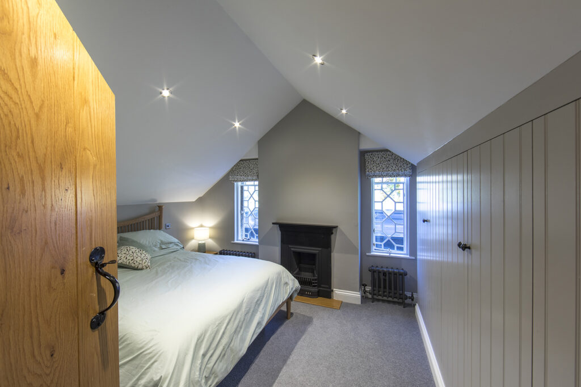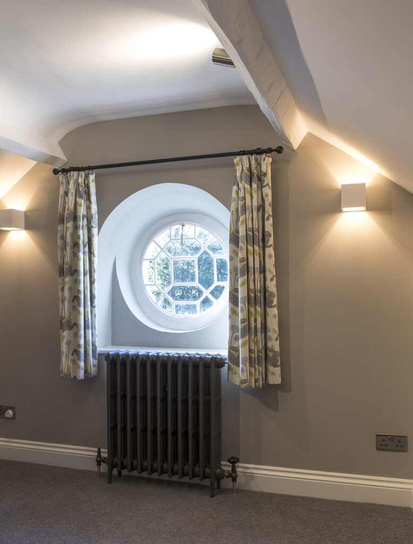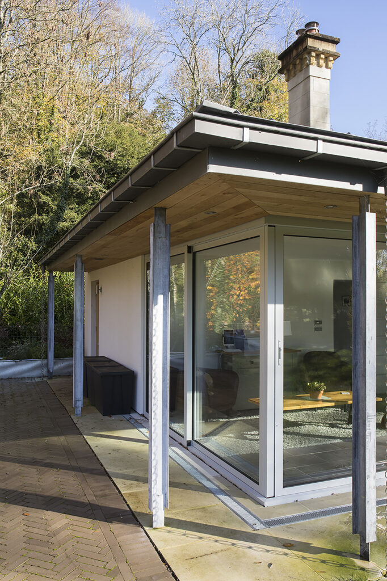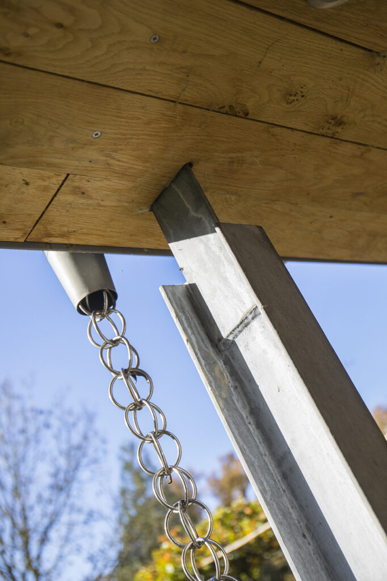Peacock Lodge
Grade II Listed Peacock Lodge was the gatehouse to Frampton Court, a stately home built in 1704 by Robert Browne, on the site of a former priory, and enlarged in the C19th when the lodge was built. Frampton Court was demolished in 1932, but the gatehouse remains.
The house was completely refurbished with sensitivity to its Listed status. Sited in a flood plain, the ground floor was partially tanked, and a drainage system added. The roof was insulated and re-slated. Repairs were carried out to the Coade stone and lime render external finishes. One of the chimneys was rebuilt.
We designed a contemporary glazed extension, to replace a tired conservatory, that wraps around the south side of the house. The glazed extension allows the original form of the lodge to be easily viewed from afar and also allows the client beautiful views out over the gardens and Capability Brown designed grounds of the former house. It provides a dining space, a new entrance to the house, and links the newly fitted-out kitchen with the living room and also the new shower room and utility, which are in the rebuilt extension to the west of the house.
On the first floor, the bathroom was relocated to one of the bedrooms to provide a more generous bathroom and to restore the original Georgian symmetry of the master bedroom.
The building contractors were Skelly Construction Ltd. The kitchen was designed and installed by Andrew Carstairs Designs.


