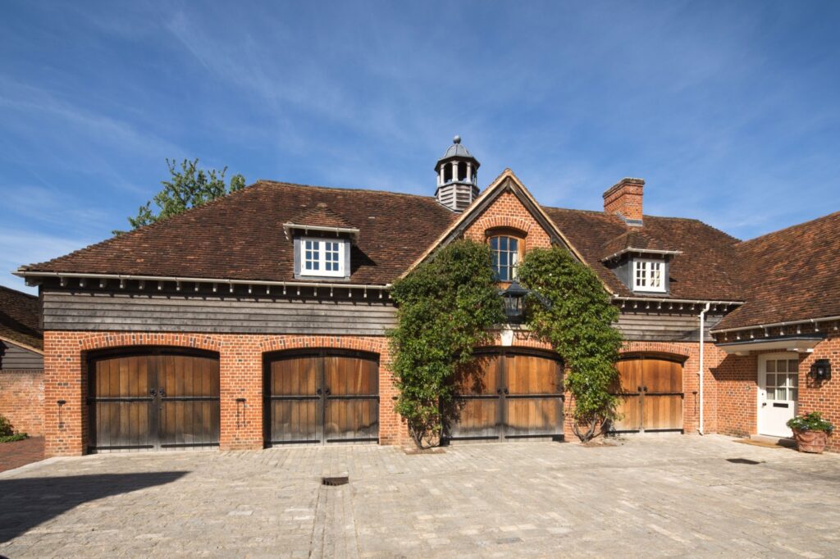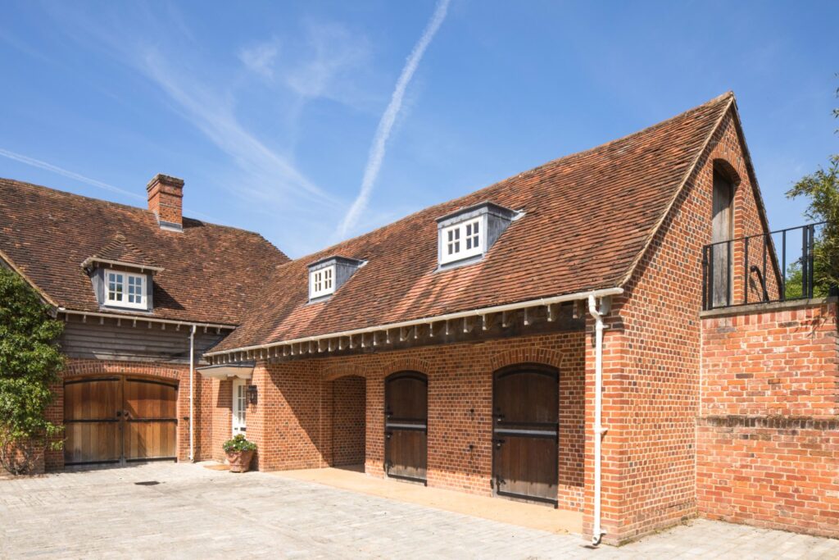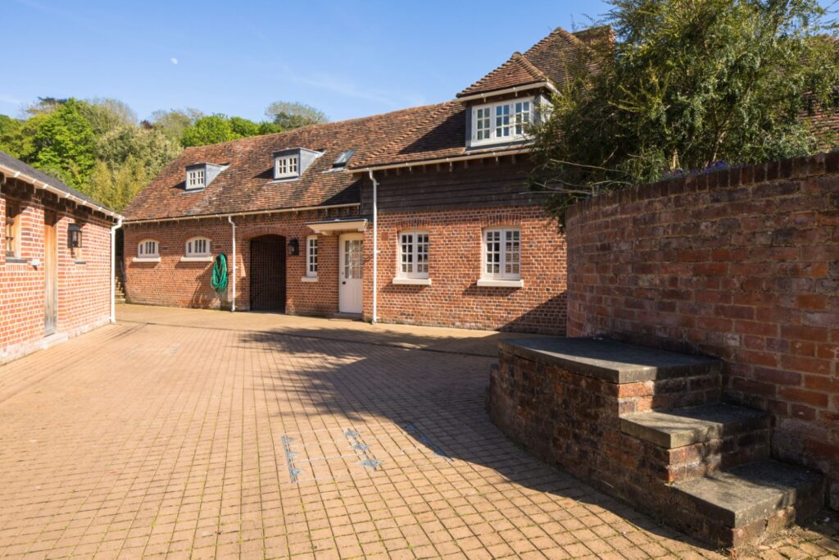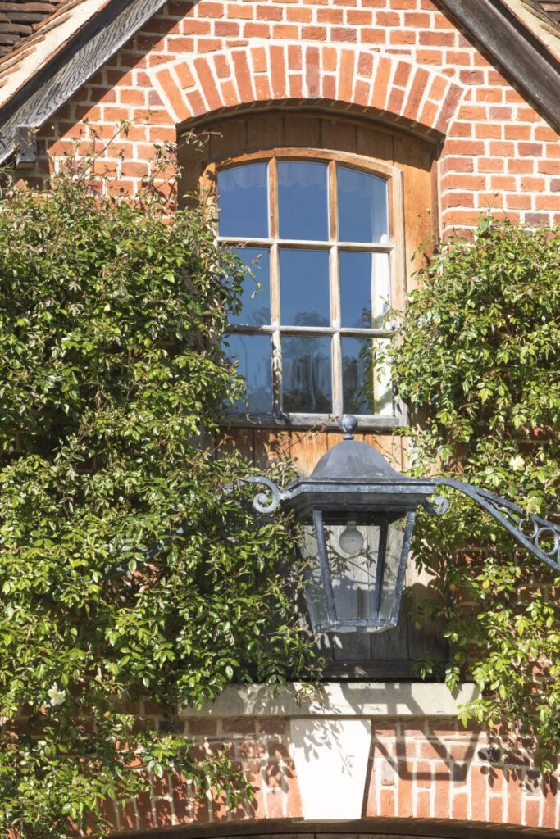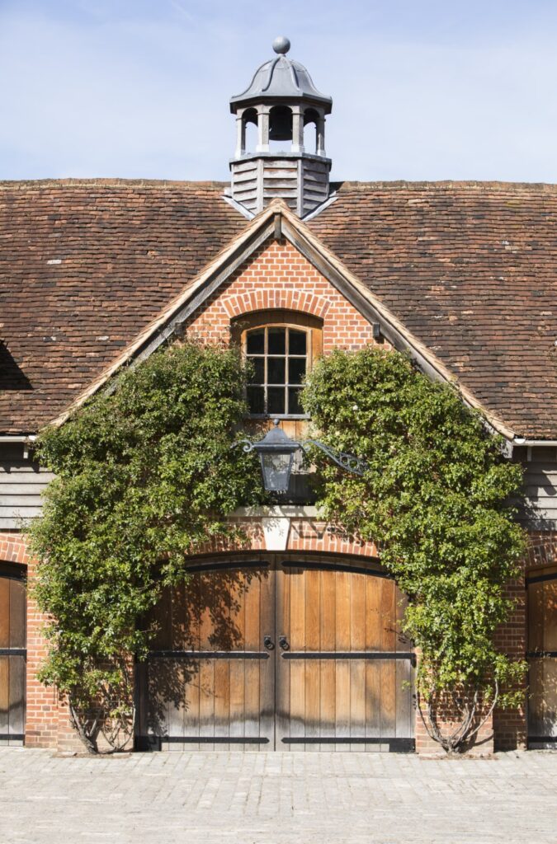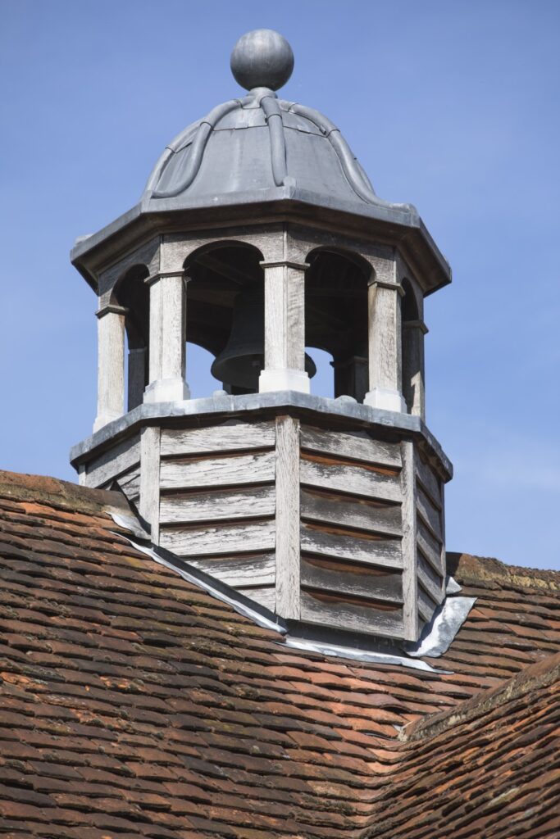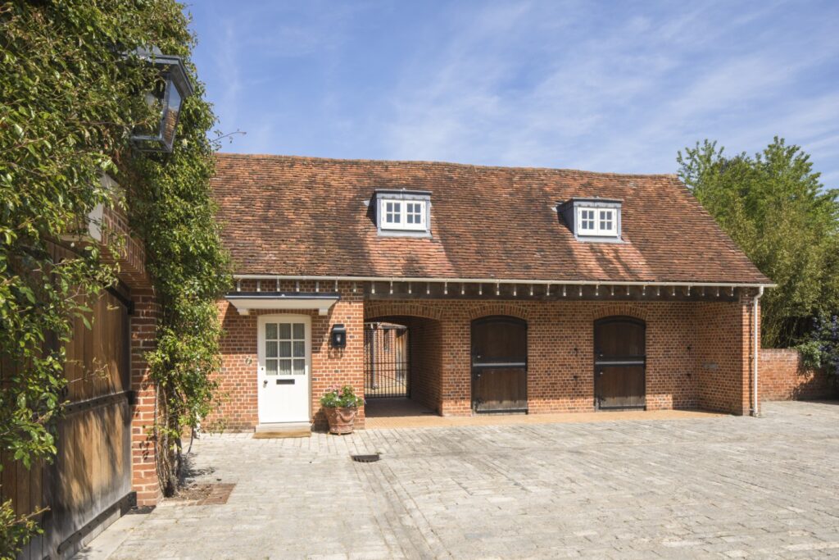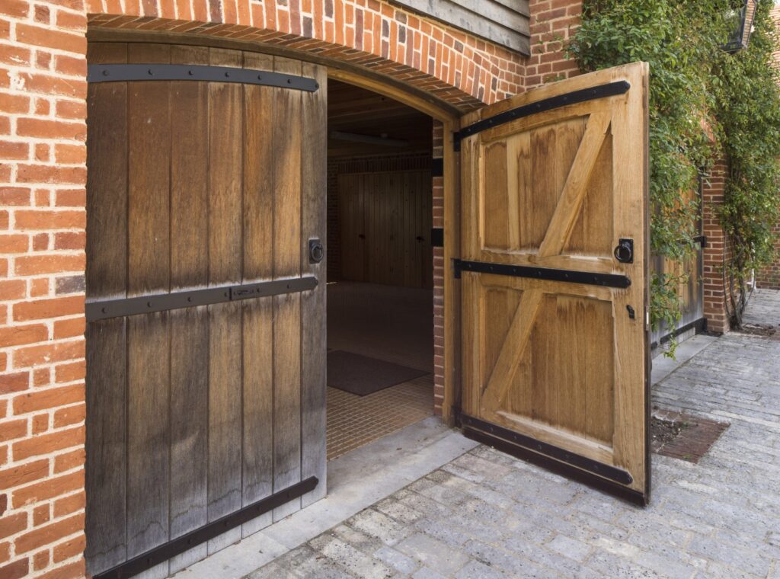A New Coach House
Home, Garage & Stabling Combined
The owner of this country estate required improved ancillary accommodation to replace a 1960’s block of garages with a service flat above. Our solution combined a generous two bedroom house with a three bay garage plus plantroom, which served both the coach house and the adjacent main house, and a pair of loose boxes with hayloft over.
The L-shaped frontage is set about a courtyard of stone setts while to the rear is a yard of clay stable pavers with a mounting block and a range of open feed stores with a small tack room. Very much a traditional solution in terms of materials and design, in order to quickly blend with the surrounding buildings and landscape.


