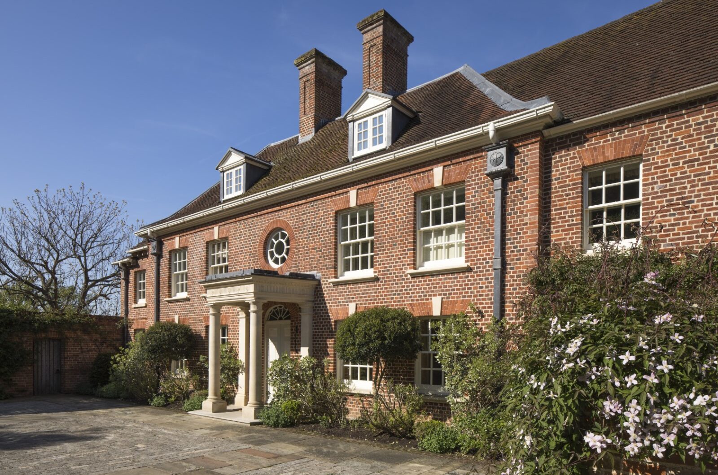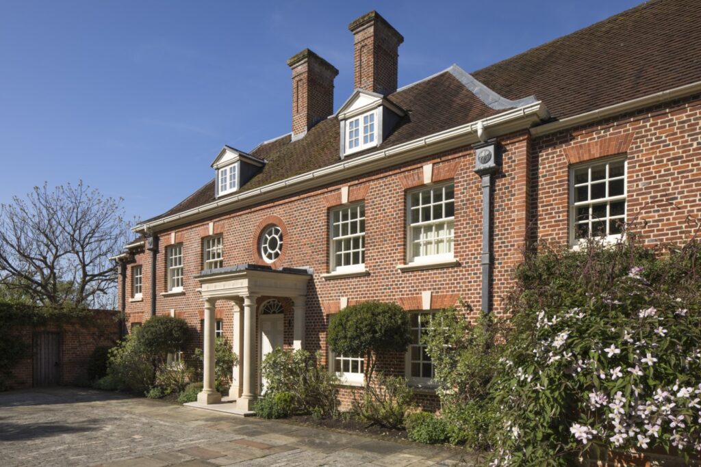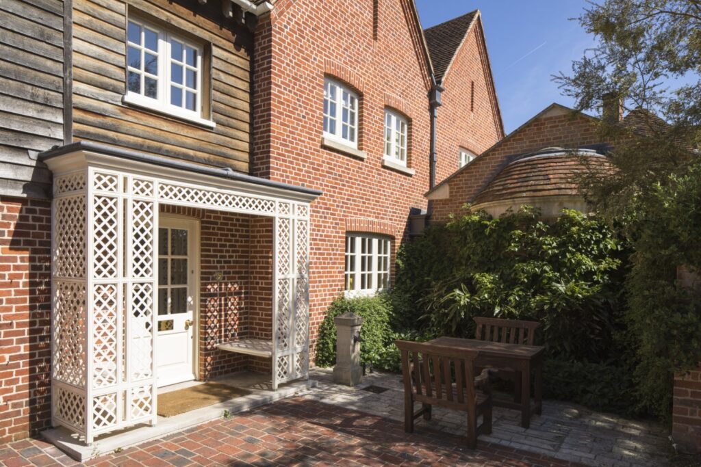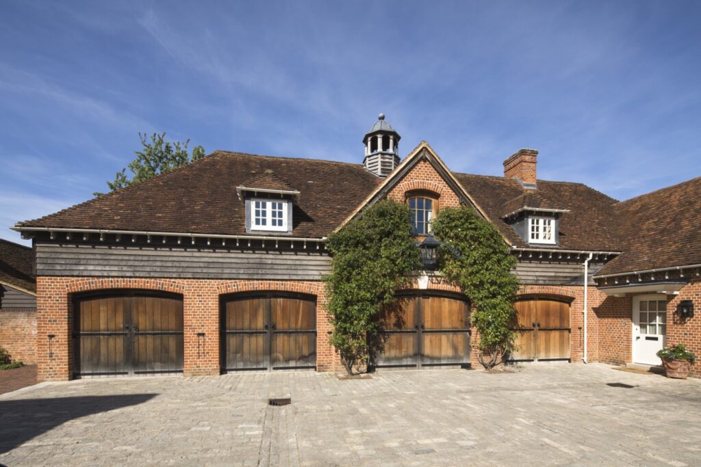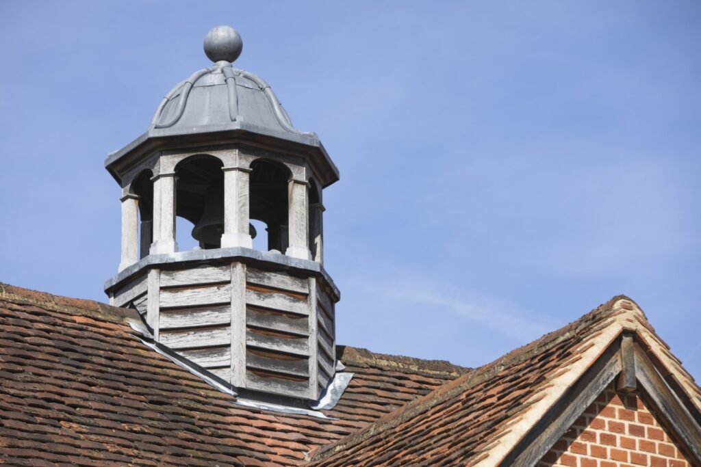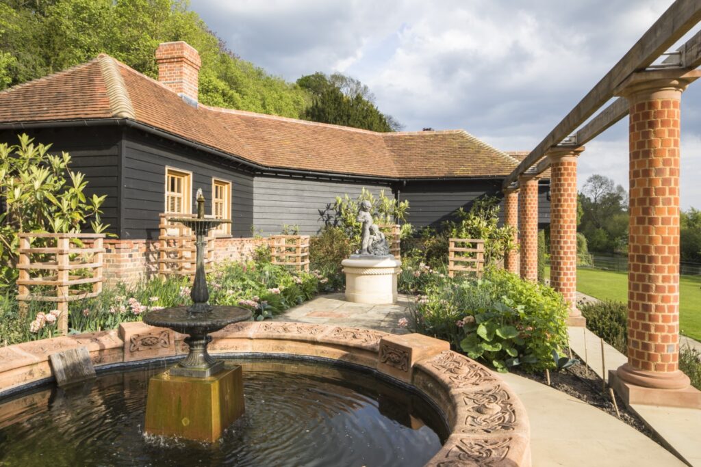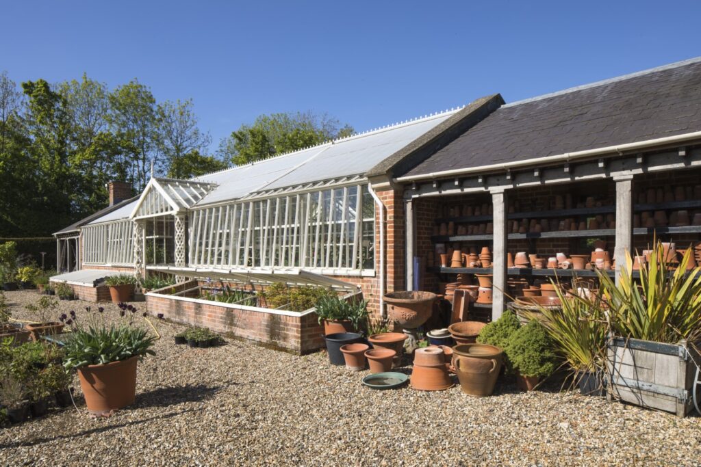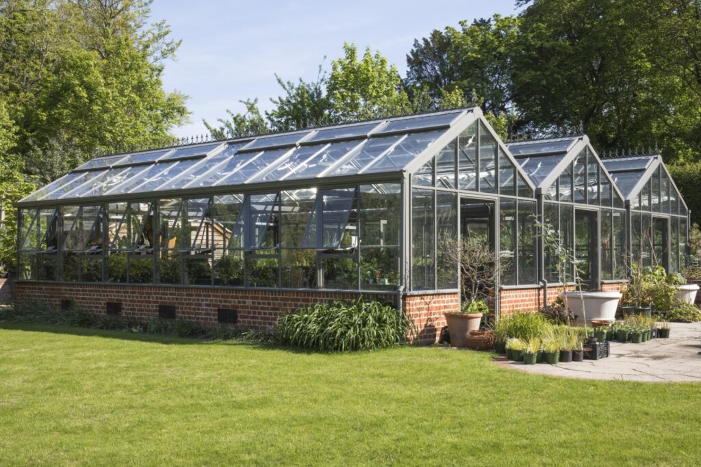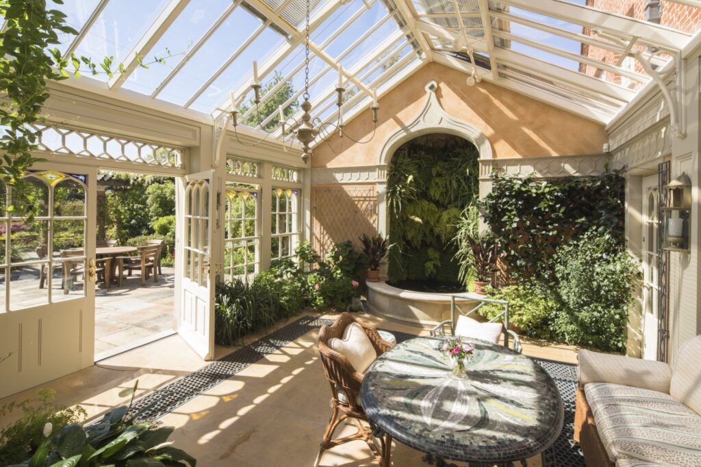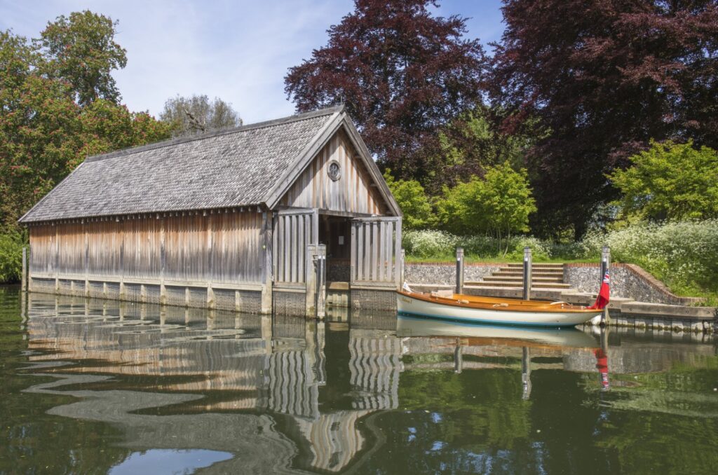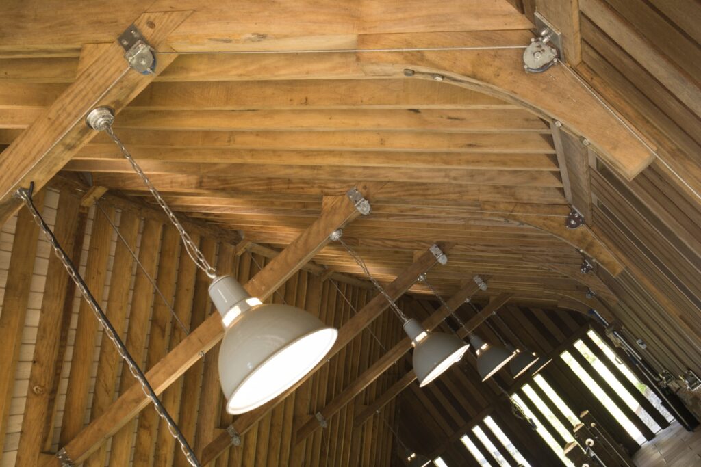Private Estate, Buckinghamshire
A long-standing and rewarding relationship
The Practice started its relationship with this small country estate, and its owner, in 1999. Our Client wanted to remodel the family home in preparation for retirement but without losing the juxtaposition of the key spaces that had become much loved since the property was first acquired in the 1960’s. The works were extensive but sensitively delivered the underlying design objectives, including creating a much better relationship between the house and its formal gardens – a key aspect of which was the relocation of the dining room and the creation of a new conservatory. The reconstruction of a later service wing provided opportunity to introduce a cellar gymnasium and wine store.
The success of the initial project led to a twenty-year programme of restoration and improvement. We have worked throughout the estate – in addition to the main house we have remodelled the guesthouse, gate lodge and gardeners’ bothy, designed and constructed a new coach house with staff accommodation, new greenhouses and potting sheds, and extensive works of hard landscaping.
Highlights of the project included the design and implementation of a traditional wet boat house on the River Thames and the discovery of the 17th century timber frame of an original wharf building concealed behind the 1960’s interior of the guesthouse.
Every aspect of the project was carefully designed, drawn, and finished to the highest standard.

